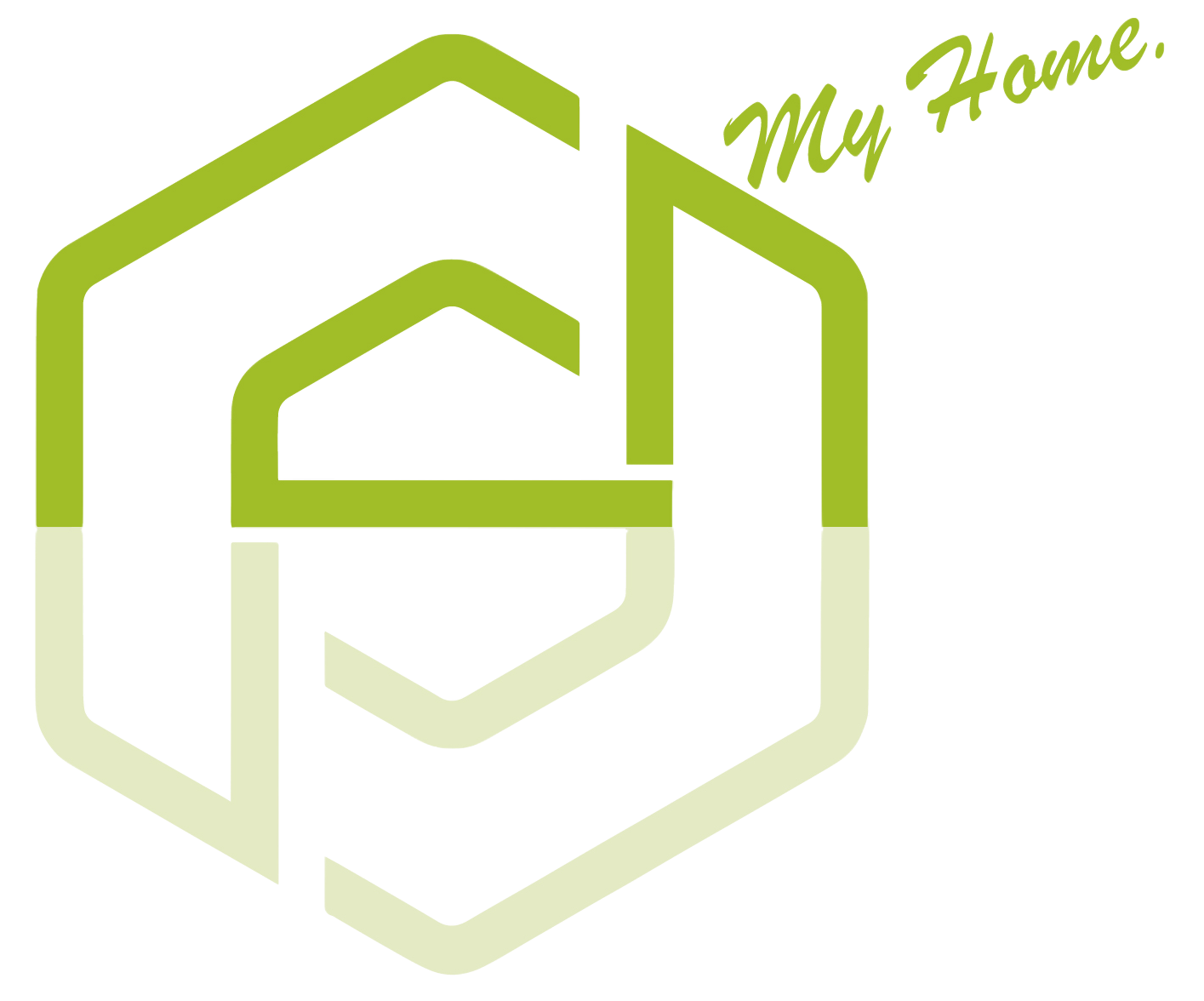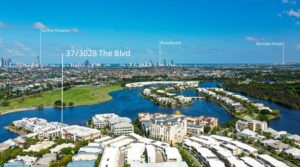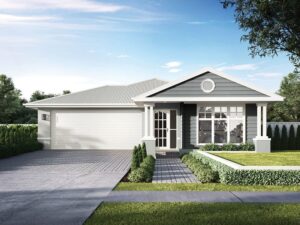SALE
STATUS
FOR SALE
PRICE
738 m²
AREA

5

4

2
Previous slide
Next slide
PROPERTY DETAILS
Luxuriously spacious 738m2 family entertainer’s house in a court loaction
17 Kennedy court, North Lakes
A sophisticated blend of contemporary comfort and timeless elegance makes the luxury living in what is undeniably North Lakes’ Premier court location. Every inch of this impeccable abode is simply flawless with not a single detail overlooked or expense spared in the creation of this awe-inspiring family haven.
Set on 738m2 exquisitely crafted in 2017, bowl of court home it also offers a sprawling 518m2 home with 16m wide frontage. Spanning two storey and expertly designed to capitalise with a commitment to quality, attention to detail and intelligent zoning is only the beginning of this spectacular family home.
Before you even step inside, the stunning street appeal will put a smile on your face with grand portico and oversized timber statement door entry to the home ensures that first impressions last as you enter the formal foyer area. A very spacious home office is conveniently located at the front of the home, secluded from the main living spaces to allow an effective work-from-home set up, study zone or consultation/service room for a home-run business.
As you enter the glazed pivot front door, your eyes are drawn upwards to the high vaulted ceilings. and refined interiors of undeniable elegance. The centrepiece is a fantastic floating timber staircase that appears to grow organically from the entire 2-storey walls
The lower level of this home offers an integrated floor plan, ideal for bringing the family together also includes a fifth bedroom, perfectly positioned for the teen in the family, elderly family members or guests with its own en-suite. considerable theatre room adjoins the kitchen, large laundry powder room and a 2-car garage with a larger storage room.
The dining, kitchen and family rooms are the hub of the home and will evoke togetherness for the cold winter nights to come. beautiful gourmet kitchen sits at the heart of the living and dining space, boasting thick stone bench-tops,with wall mounted oven & stainless steel appliances, includes dishwashers plus an abundance of soft-closing cupboard and drawer space as well as a deluxe butler’s pantry complete with tonnes of storage.
Ascending up the sweeping staircase, you will find the luxurious master suite is similarly large with private balcony,in addition, that is a spacious shower, there’s a separate bath, double vanity and privately housed toilet. Sliders open to an expansive balcony for quiet moments enjoyed in the open air. With a further 3 bedrooms converging on an upstairs,two bed room with its own en-suite bathroom. Third bed room with a stunning living area that overlook the beautiful park area from a massive private balcony
Features of this exquisite family home include:
– 5 bedrooms (4 upstairs and 1 downstairs, two balcony with maste
room and third bed room
– 4 magnificent floor-to-ceiling tiled bathrooms
– Guest lounge, double kitchen
– Security system and security screens
– Duct-ed air conditioning
– Covered outdoor entertaining
– 8KW Solar panels
– Water tank
– Fully fenced with remote-controlled gate
– Two-car garage with massive storage room
Location highlights include :
– 1.5 KM to local shops, Drakes, Doctors, Dentist, Bottle Shop, Pet
Grooming, Restaurants.
– 2.6 KM to Bunnings & Costco
– 1.8 KM to office works
– 3.8 KM to Ikea & Westfield Shopping Centre
– 3.4 KM to North lakes train station
– 3.4 KM to North Lakes Library
– 2.1 KM to North Lakes Sports Club
Education Highlights
– 2 km Bounty Blvd State School Catchment – Prep to year 6
– 4 km North Lakes State College – Prep to year 12
– 3.9 km The Lakes College Private
– 5.1 km St Benedict’s Catholic Primary School
– 4.9km St Benedict’s Catholic College
With so many modern features and high-quality finishes throughout, it will be love at first sight with this beautiful, fully-equipped family home. In the highly-sought North lake state college and primary school catchment, organise your inspection of this showpiece today.
Property Type: House
House Size: 518.00 m²
Land Area: 738 m²
Disclaimer: All information contained herein is gathered from sources we consider to be reliable.Whilst every effort has been made to ensure the accuracy of these particulars. However we can not guarantee or give any warranty about the information provided and interested parties must solely rely on their own enquiries.
To find out more, please don’t hesitate to contact
David Cui on 0415 755 855
Set on 738m2 exquisitely crafted in 2017, bowl of court home it also offers a sprawling 518m2 home with 16m wide frontage. Spanning two storey and expertly designed to capitalise with a commitment to quality, attention to detail and intelligent zoning is only the beginning of this spectacular family home.
Before you even step inside, the stunning street appeal will put a smile on your face with grand portico and oversized timber statement door entry to the home ensures that first impressions last as you enter the formal foyer area. A very spacious home office is conveniently located at the front of the home, secluded from the main living spaces to allow an effective work-from-home set up, study zone or consultation/service room for a home-run business.
As you enter the glazed pivot front door, your eyes are drawn upwards to the high vaulted ceilings. and refined interiors of undeniable elegance. The centrepiece is a fantastic floating timber staircase that appears to grow organically from the entire 2-storey walls
The lower level of this home offers an integrated floor plan, ideal for bringing the family together also includes a fifth bedroom, perfectly positioned for the teen in the family, elderly family members or guests with its own en-suite. considerable theatre room adjoins the kitchen, large laundry powder room and a 2-car garage with a larger storage room.
The dining, kitchen and family rooms are the hub of the home and will evoke togetherness for the cold winter nights to come. beautiful gourmet kitchen sits at the heart of the living and dining space, boasting thick stone bench-tops,with wall mounted oven & stainless steel appliances, includes dishwashers plus an abundance of soft-closing cupboard and drawer space as well as a deluxe butler’s pantry complete with tonnes of storage.
Ascending up the sweeping staircase, you will find the luxurious master suite is similarly large with private balcony,in addition, that is a spacious shower, there’s a separate bath, double vanity and privately housed toilet. Sliders open to an expansive balcony for quiet moments enjoyed in the open air. With a further 3 bedrooms converging on an upstairs,two bed room with its own en-suite bathroom. Third bed room with a stunning living area that overlook the beautiful park area from a massive private balcony
Features of this exquisite family home include:
– 5 bedrooms (4 upstairs and 1 downstairs, two balcony with maste
room and third bed room
– 4 magnificent floor-to-ceiling tiled bathrooms
– Guest lounge, double kitchen
– Security system and security screens
– Duct-ed air conditioning
– Covered outdoor entertaining
– 8KW Solar panels
– Water tank
– Fully fenced with remote-controlled gate
– Two-car garage with massive storage room
Location highlights include :
– 1.5 KM to local shops, Drakes, Doctors, Dentist, Bottle Shop, Pet
Grooming, Restaurants.
– 2.6 KM to Bunnings & Costco
– 1.8 KM to office works
– 3.8 KM to Ikea & Westfield Shopping Centre
– 3.4 KM to North lakes train station
– 3.4 KM to North Lakes Library
– 2.1 KM to North Lakes Sports Club
Education Highlights
– 2 km Bounty Blvd State School Catchment – Prep to year 6
– 4 km North Lakes State College – Prep to year 12
– 3.9 km The Lakes College Private
– 5.1 km St Benedict’s Catholic Primary School
– 4.9km St Benedict’s Catholic College
With so many modern features and high-quality finishes throughout, it will be love at first sight with this beautiful, fully-equipped family home. In the highly-sought North lake state college and primary school catchment, organise your inspection of this showpiece today.
Property Type: House
House Size: 518.00 m²
Land Area: 738 m²
Disclaimer: All information contained herein is gathered from sources we consider to be reliable.Whilst every effort has been made to ensure the accuracy of these particulars. However we can not guarantee or give any warranty about the information provided and interested parties must solely rely on their own enquiries.
To find out more, please don’t hesitate to contact
David Cui on 0415 755 855
DAVID CUI
Director
Director David cui founded the company in 2014 with the goal of delivering a boutique and personal service to an exclusive range of buyers and sellers.
- 0415755855
- david@dhfmyhome.com.au
- NO 1 ORACLE BLVD, BROADBEACH WATERS QLD 4218


